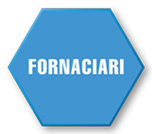Curtain Walls
Fornaciari has over 53 years of experience in the production of curtain walls in aluminium and glass, ceramics, terracotta, and wood, and the production of metal door and window frames.
Manufacturers of metal section and frames encountered huge demand in the 1940s and 1950s, due to the raw materials used, encouraging them to try out new solutions with new materials such as bronze and aluminium. Subsequently, structural silicone started to be used as a system to link the infill sections and the outer frame, making it possible to produce facades made entirely in glass with no supporting frame in sight. As a result, curtain walls have become more than just a traditional way to enclose a space in the last twenty years, and are now considered a sort of “selective filter” separating the space inside from the space outside. This has made it possible to develop solutions like a twin façade or a photovoltaic façade to recover heat, and more recently facades are being used as a communication tool for “media buildings”. Opting for this architectural solution offers several benefits:
– it normalizes the visual contrast between the building’s interior and its surroundings;
– it regulates the flow of energy between the interior and the exterior of the building;
– it adapts the exterior of the building to communication demands.
There are five types of curtain walls:
1) Façade with uprights and crossbars: based on vertical and horizontal elements, generally in aluminium, forming a structural grid used to attach transparent or opaque infill sections.
2) Cell-form façade: consisting of prefabricated cells containing the aluminium frame and the solid or opaque infill section, assembled in the factory and delivered on site ready to be fitted onto the building.
3) Structural façade: a grid of metal supports with infill panels secured to this using silicone adhesives that conceal them completely or partially. This limits the space between one panel and the next and considerably reduces the transfer of heat and vibration at the same time, since the metal parts are completely concealed.
4) Façade with point anchors: glass slabs are anchored using structural elements called rotules, designed to transfer the load to the secondary structure, usually consisting of metal parts called “claws”. The rotules feature a ball joint that basically turns the point of connection between the glass and the metal part into a hinge, avoiding the need for a rigid connection.
Tempered glass is usually preferred for this connecting system as it offers more resistance to the concentrated tension that is created in holes made to accommodate bolts.
5) Louvered façade in aluminium. designed to offer some protection against the sun’s rays, reducing the energy needs of air conditioning systems by up to 30%. The structure of louvered facades, available as painted or anodised aluminium frames, can be customised and adapted to meet any demands in terms of design, size or colour of the building.
Fornaciari works with specialised companies in the production of metal section and parts to guarantee the highest standards of quality, including world leader Metra SpA.






