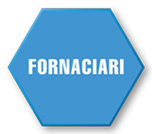Ventilated Facades
A VENTILATED FACADE is an outer covering used to protect the building from the weather and improve its insulation against heat and noise. Fornaciari decided to specialise in the production of this architectural solution in 1997, and today is considered a benchmark both in Italy and on international markets. It consists of a load-bearing metal structure, secured to the wall of the building using brackets and anchors, enabling the formation of three independent layers:
– a panel providing insulation against heat, adjacent to the infill wall;
– an air cavity providing natural ventilation;
– the outer surface.
In summer, a chimney effect is created inside the air cavity, producing the natural ascending movement of air, guaranteeing the effective elimination of the heat absorbed by the wall as a result of the sun’s rays. In winter, the ventilated facade limits the dispersion of heat because of the insulation helping to eliminate thermal bridges. What’s more, the combination of the insulation of a ventilated façade and the air cavity guarantees considerable energy savings, leading to lower costs for heating and cooling the building’s interiors. This plays a significant part in helping to improve the energy rating and the requalification of the building. This specific solution offers an excellent performance in terms of heat and energy demands, both in summer and in winter.
The materials used most frequently by Fornaciari for its ventilated facades include:
a) Composite materials: two very thin sheets of aluminium joined by a core of mineral or thermoplastic resin.
b) Porcelain stoneware: A slab of porcelain stoneware supported by a grid structure.
c) Terracotta: An easy to fit band of terracotta.
d) Marble/Onyx and glass: One panel in marble or onyx and another in glass, whose combination gives the ventilated façade a marvellous visual impact. The substructure and frame for the slabs is designed and certified by Fornaciari srl.
e) Perforated, corrugated and punch-worked stretched sheet metal and metal grids: Various shapes and designs of sheet metal in stainless steel, copper, brass, bronze, aluminium and artificial fibres offering superior resistance.
f) Slabs in fibre-cement: also known as Eternit. This mixture of cement and fibres offer superior tensile strength.
g) Zinc-titanium: Panels made in light alloy (99.995 % zinc, 0.06 – 0.2 % titanium, 0.08 – 1.0 %) offering very light weight, extremely long life and very easy to work.
h) Cor-Ten steel: oxidised steel whose compact surface patina prevents the gradual expansion of electrochemical corrosion.
i) Photovoltaic: a photovoltaic panel fitted onto the façade, combined with a supporting material (such as ceramics, glass, marble or aluminium).
All our coverings are available in a variety of lengths, heights and colours to cater for any specific needs. They are also covered by a ten or twenty year guarantee.






